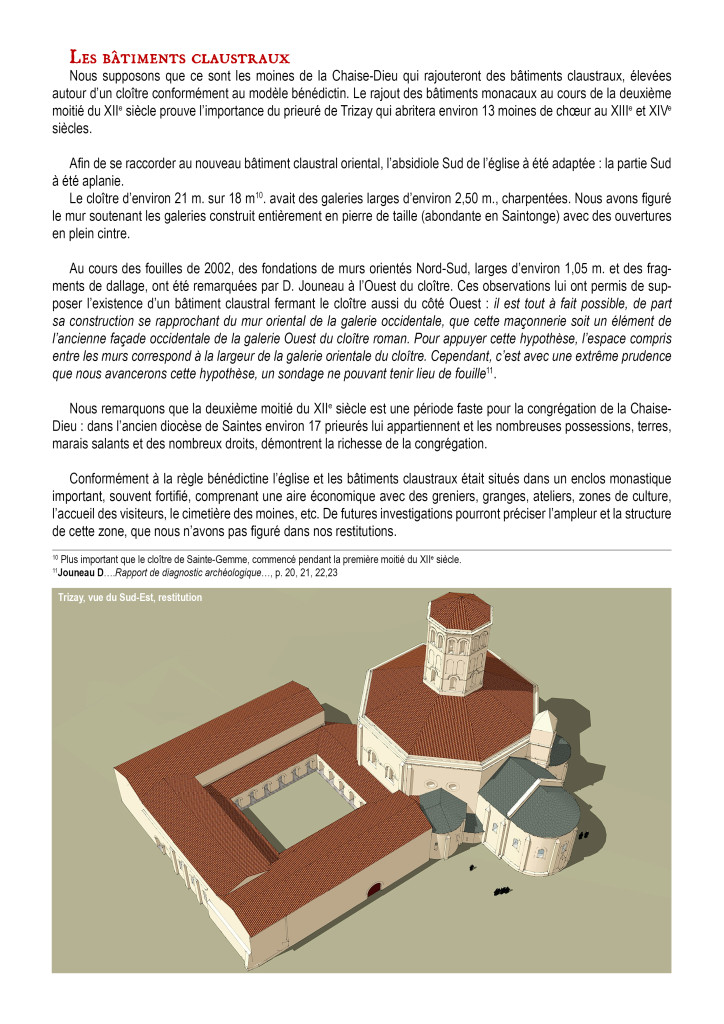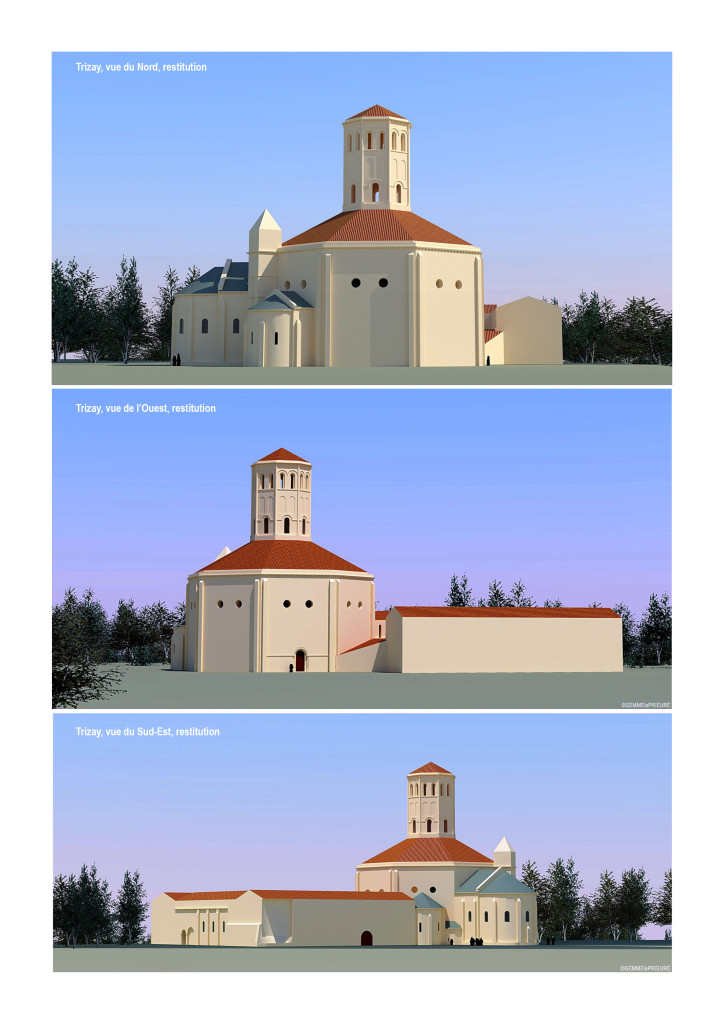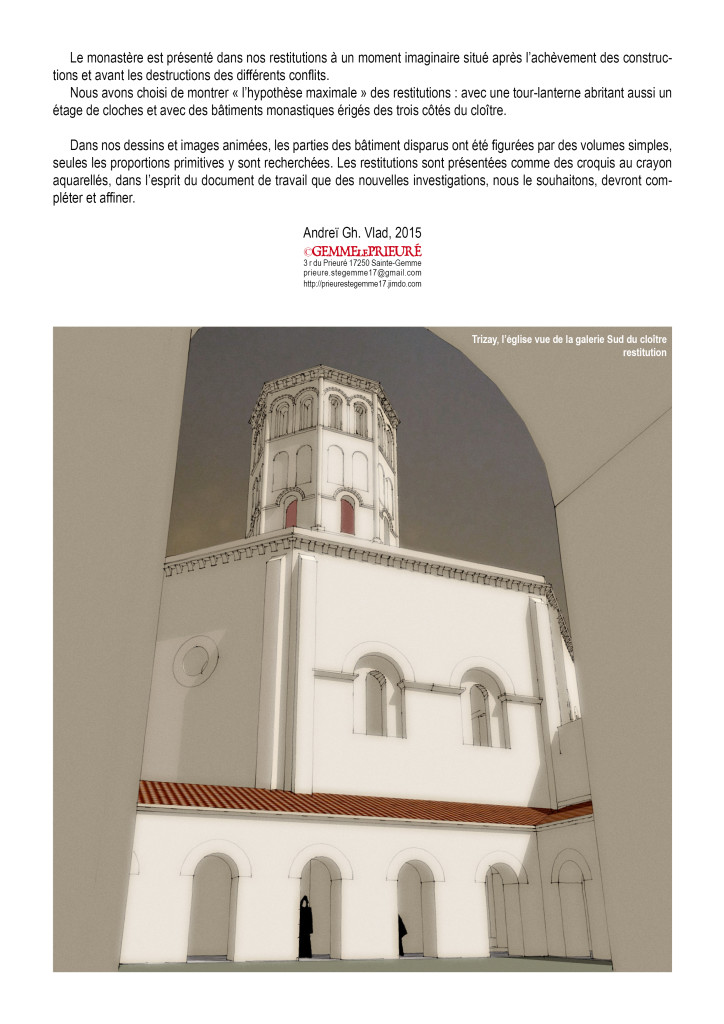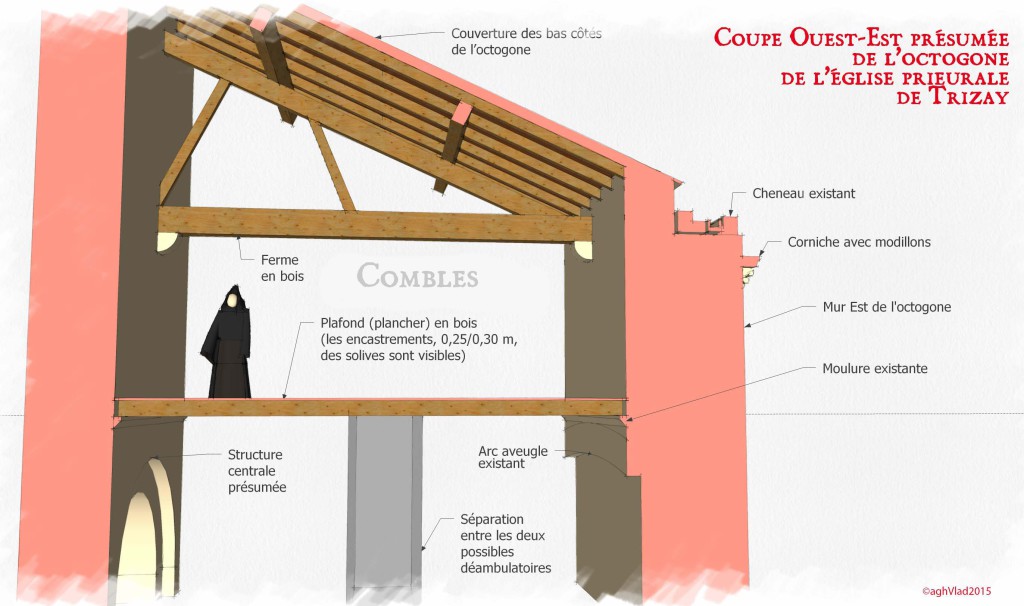History
The existence of the Saint-Jean l’Evangéliste priory in Trizay is attested in the second half of the 11th century. Like the neighbouring priory of Sainte-Gemme, Trizay belonged to the Benedictine abbey of La Chaise Dieu in Auvergne. At the end of the 11th century and beginning of the 12th century, the vast abbey church was built, the ruins of which remain today.
A new campaign of work was undertaken towards the end of the 15th century, probably after the destruction caused by the Hundred Years’ War. The refectory was then fitted with ribbed vaults.
During the French Wars of Religion, the buildings were destroyed, Catholic and Protestant soldiers stayed there successively in 1585 and 1586.
In 1638, the monk Henri Eschassériau refused to live in the priory. An inventory in 1692 confirmed that the buildings were in a state of abandonment, having been partly converted into a farm. At the beginning of the 18th century, the chapter house was used as a stable.
The priory was sold after the French Revolution. The priory church became communal property, while the abbey buildings became a farm.
Classification as a historic monument in 1920 did not prevent the gradual ruin of the buildings. It was not until the commune bought the property in 1989 that restoration work began.
The priory of Saint Jean the Evangelist

The monastery's architecture
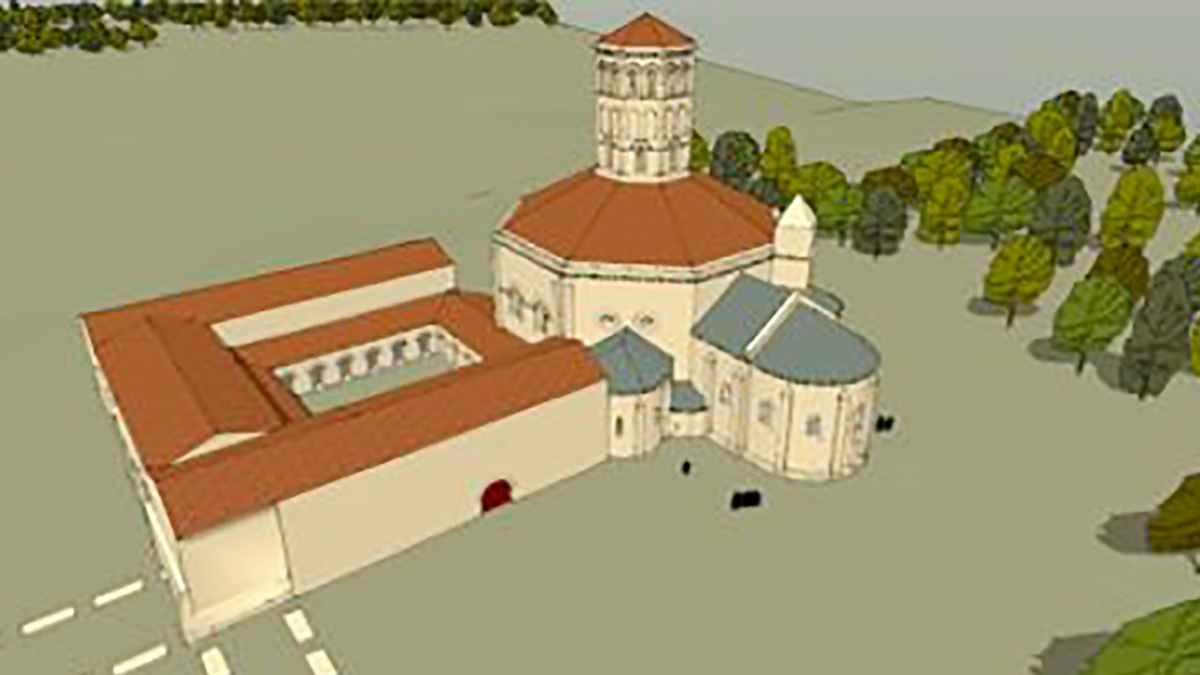
The ruins of the church that dominate the site are the most remarkable feature. Only the apse remains from this enigmatic building, whose central plan, confirmed by recent archaeological excavations, is unique in the region. The vaulted choir is extended by an apse decorated with large arcatures. To the north and south are apsidioles, each surmounted by two oculi and linked to the apse by a vaulted corridor. The church had no nave but formed a vast octagonal space, the original roofing of which remains unknown.
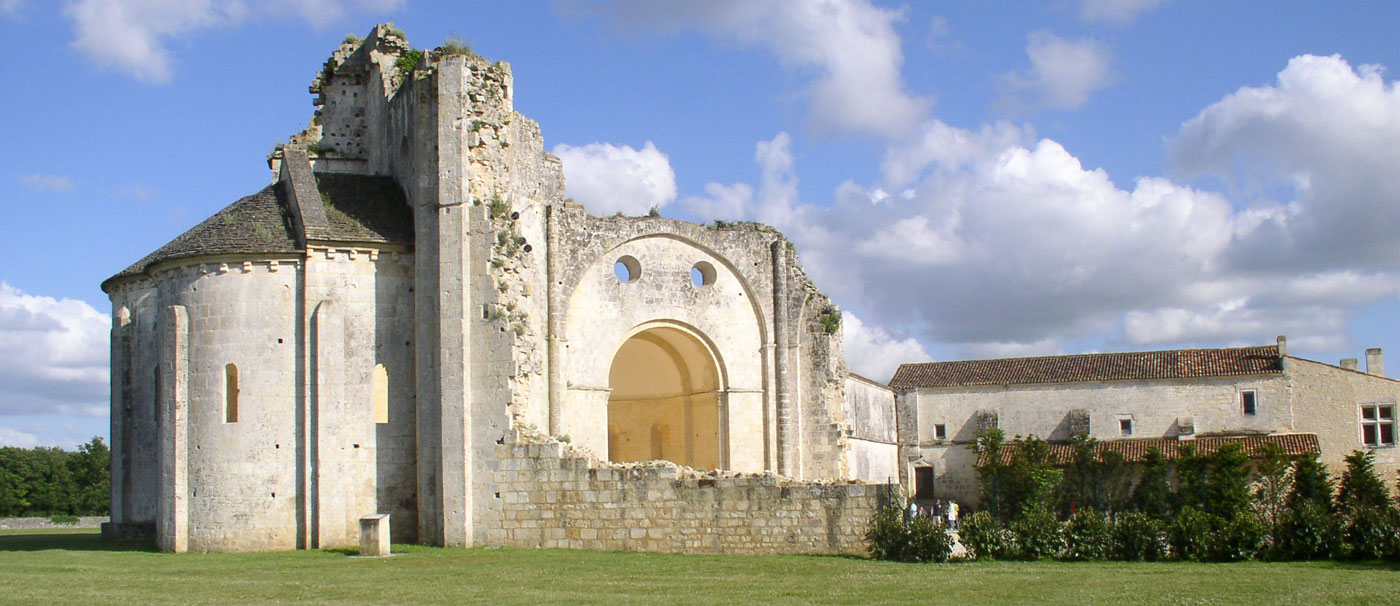
The Romanesque sculptures appear to have been created in two successive campaigns, around 1100 and 1130. They use the usual vocabulary of Saintonge sculpture: a bestiary of fantastic animals, figures and plant decorations.
Part of the cloister buildings remain on the south side. A staircase adjoining the apsidal chapel gave access to the dormitory. The vaulted chapter house opens onto the cloister through a series of arcades with poly-lobed decoration. In the centre of this north-south building is a vaulted passageway that provided access to the garden. To the south of this passageway is a barrel-vaulted cellar.
The first floor – originally the monks’ dormitory – has undergone various transformations over time. Its restoration has provided an opportunity to rediscover a series of wall paintings on mythological subjects. Four scenes make up this series.
One of the paintings depicts the story of David and Goliath, while another shows Jupiter on his chariot pulled by an eagle. The other two scenes depict a woman lying at the foot of a tree and three figures in front of a stone castle, and an even more enigmatic scene with two female figures and an angel.
These clumsily executed paintings appear to have been produced in the 17th century. Their interpretation remains very difficult and may be linked to the French Wars of Religion.
These clumsily executed paintings appear to have been produced in the 17th century. Their interpretation remains very difficult and may be linked to the French Wars of Religion.
The building to the west contains the refectory. The walls are Romanesque, and the vaulting does not appear to date from before the 15th century. The vaults are decorated with paintings representing the symbols of four evangelists: The eagle of Saint John, the lion of Saint Mark, the angel of Saint Matthew and the ox of Saint Luke. They are probably by the same hand as the other mythological paintings on the first floor.
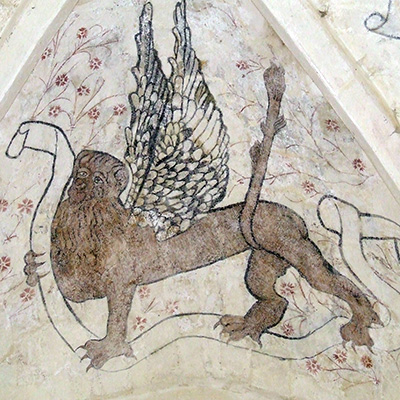
The eastern end of the building, badly damaged by its conversion into a dwelling for the farm, was recently acquired by the local council and converted into housing.
The building enclosing the cloister to the west has disappeared. Most of the priory’s surrounding wall still remains.
The restoration
The restoration of the abbey complex of Trizay took place between 1989 and 2004 under the responsibility of Philippe OUDIN, chief architect of historic monuments.
Rescue work (1989 and 1990) was first necessary, followed by structural work (1990 to 1995).
This was followed by work to restore the interior of the monastic buildings for cultural use. The murals were discovered and restored (1996 and 1997).
The abbey church, which was salvaged in 1989, was completed between 1998 and 2004, with the original floor plan materialised following an archaeological excavation campaign.
Finally, this fine restoration project came to an end with the creation and production of a set of contemporary stained glass windows by Gilles ROUSVOAL (master glass artist) from the DUCHEMIN workshops (Paris), based on a model by the artist Richard TEXIER and with the financial support of the Fondation Gaz de France. In 2012, the stained glass windows in the apses were created by Father Kim En Joong.
Archaeological discoveries
Excavations carried out during work on the cloister by the I.N.R.A.P. (National Institute for Preventive Archaeological Research), under the direction of David JOUNEAU, have added to our knowledge of this exceptional monument.
Firstly, these excavations have confirmed that the prioral church did indeed have a centred plan, which is quite exceptional in the region and about which questions continue to be asked. On the other hand, the west façade did not have apsidioles symmetrical to those of the chevet, as had initially been imagined.
The materials found on the site suggest that it may have been originally covered in slate, which, given the rarity and high cost of this material at the time, adds to the exceptional character of the building.
The excavations have also enabled us to gain a better understanding of the site of the vanished cloister and to identify the foundations of the building that enclosed it on its eastern side. However, the remains identified suggest that the galleries must have had a light structure, probably on wooden posts.
hypothesis of a 12th-century restitution of the monastery by Andreï Gh. Vlad ©GEMMElePRIEURÉ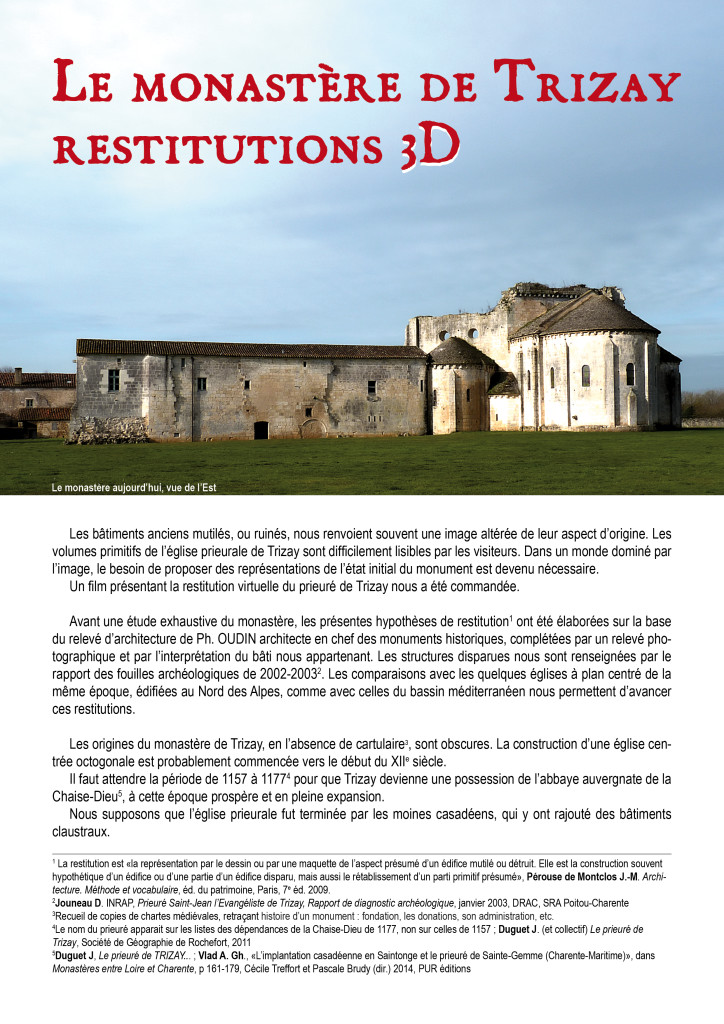
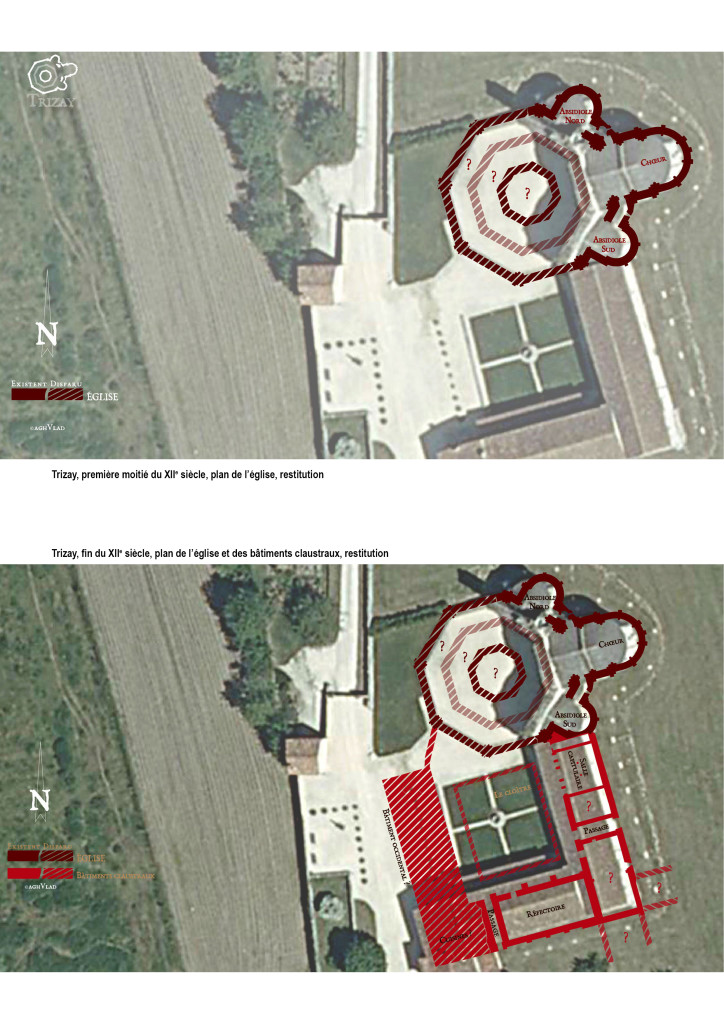
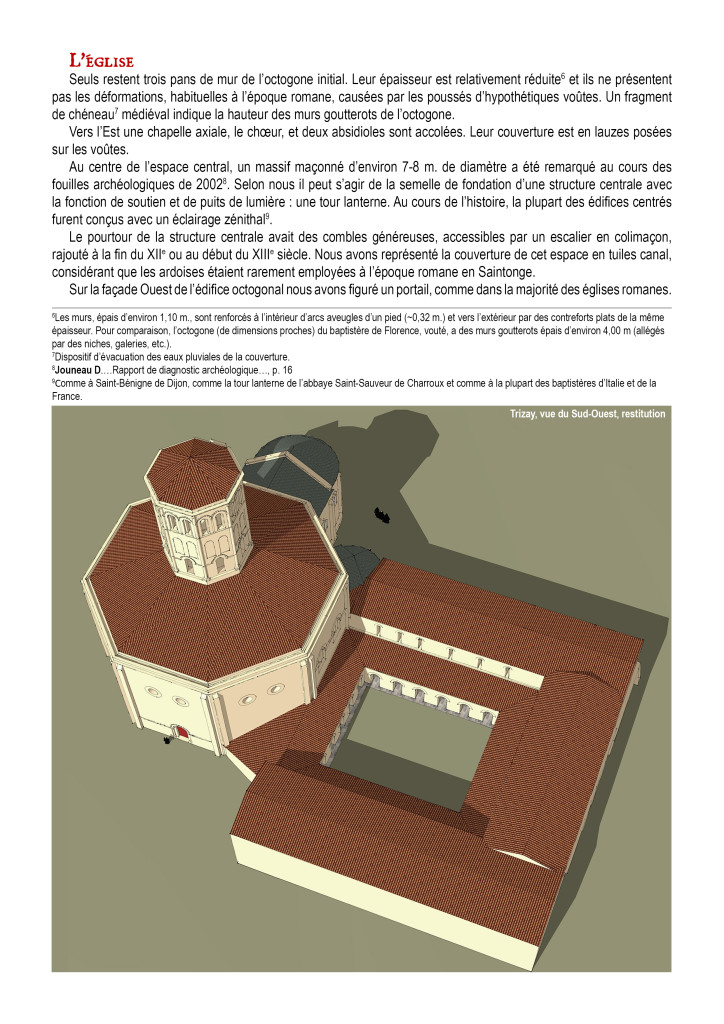 hypothèse de restitution de l’église[/caption]
hypothèse de restitution de l’église[/caption]
Richard Texier Stained Glass
Born in 1955, Richard TEXIER spent his childhood between the Vendée swamps and the Atlantic coast. Since then, the ocean and the marine world have remained central themes in his work.
He moved to Paris in 1973 to study architecture. It was there that he met Jean DEGOTTEX, who encouraged him to paint and pursue his plastic research. From this period he retained a taste for incorporating fragments of objects salvaged from nature into his paintings. Pieces of corroded zinc, wood and rusty iron were used to support a series of paintings.
After graduating in architecture, he wrote a doctoral thesis in plastic arts, which he presented at the Sorbonne in 1981. In it, he invented the concept of the “Moon Garden”, a distant descendant of the Indian astronomical gardens of the 18th century.
In the early 1980s, he produced his first series of works on the theme of lunar calendars and celestial movements. He was fascinated by the work of early astronomers such as Apianus, Tycho Brahe and Galileo. Their astronomical charts provided material for his paintings.
His visual language is like a cosmogony reinterpreted in a very personal way. When asked about his references, he replies: “I confuse the map and the territory”, because the real subject of his research is the meeting and confusion of signs.
Since 1989, his paintings have been produced using raw materials and natural pigments such as yellow ochre, red ochre and burnt sienna. The landmarks of his world – an accentuated verticality, origin and mobility, often represented by the spinning top – remain his hallmarks.
Since the first presentations of his work in Paris and New York, where several galleries devoted solo exhibitions to him between 1983 and 1986, he has been regularly shown in museums and galleries throughout the world.
The stained glass windows by Father Kim En Jong
The apsidioles are lit by bays with stained glass windows designed by Father Kim En Jong and installed in 2012. What is striking about his stained glass windows is the absence of glass cuts and lead grids. Without these demarcations, the work takes on another dimension.
The artist explains , “With this line and these colours, I wanted my work to be like a flower in the forest and a bird singing in the mountains, so that visitors would feel soothed and relieved”.
Kim En Jong invented enamel-based painting on glass. After several firings, the stained glass takes on this luminosity, this airy transparency. Each subject has a dominant colour: in this case blue, the colour of the sky and purity, an invitation to infinity and immateriality.
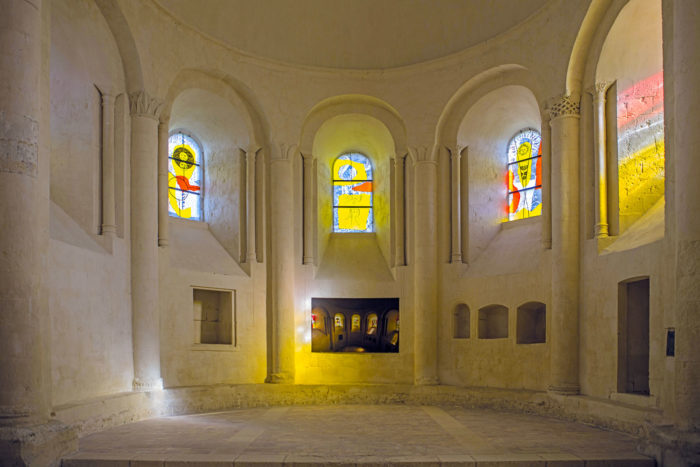
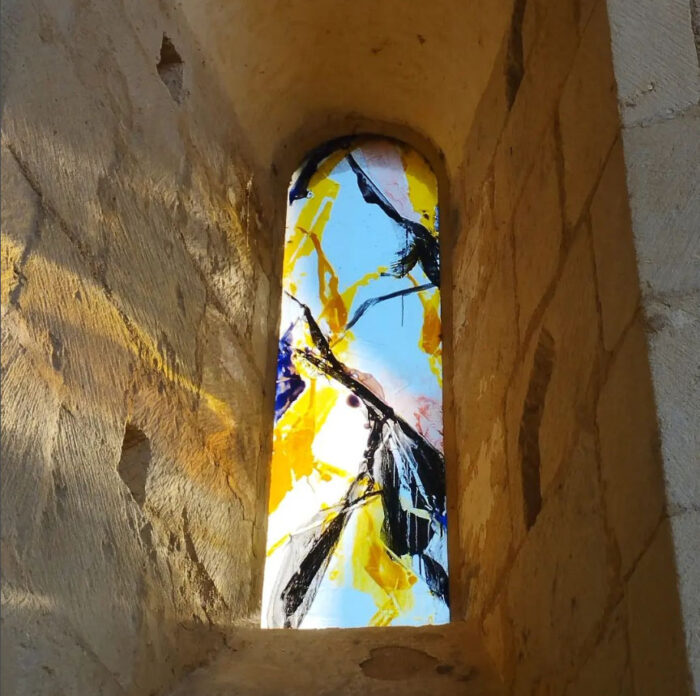
Richard Texier
Kim En Jong
